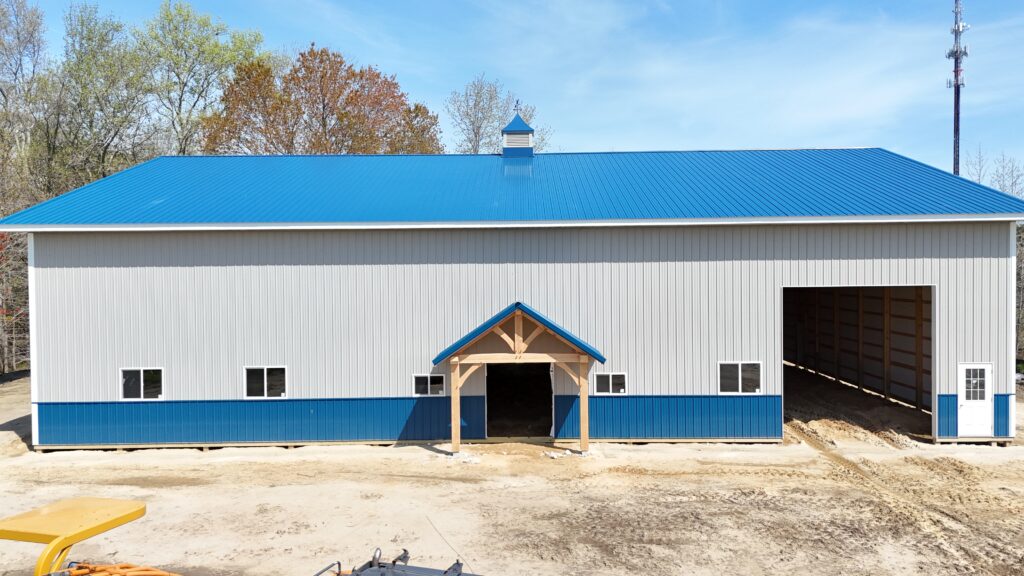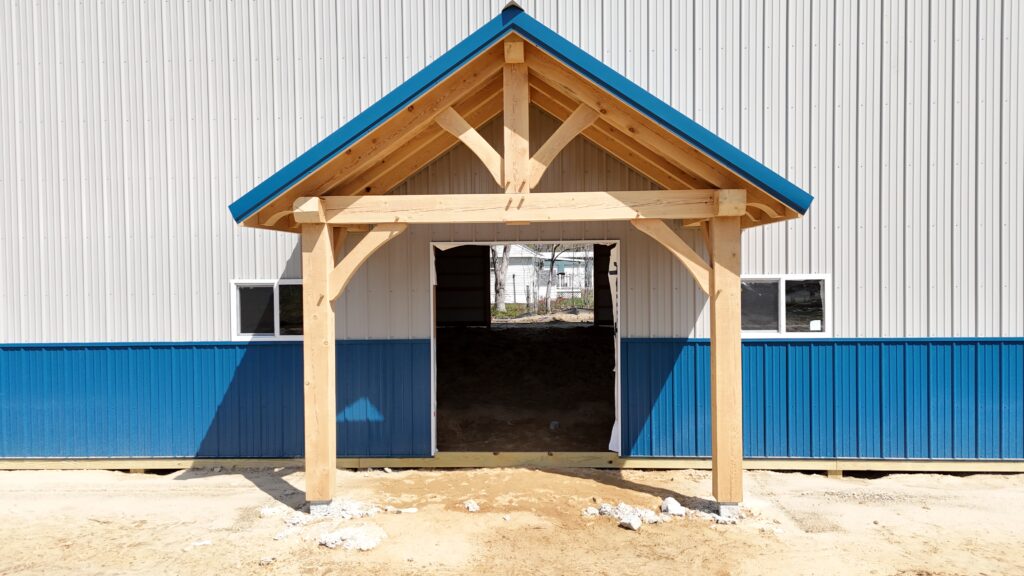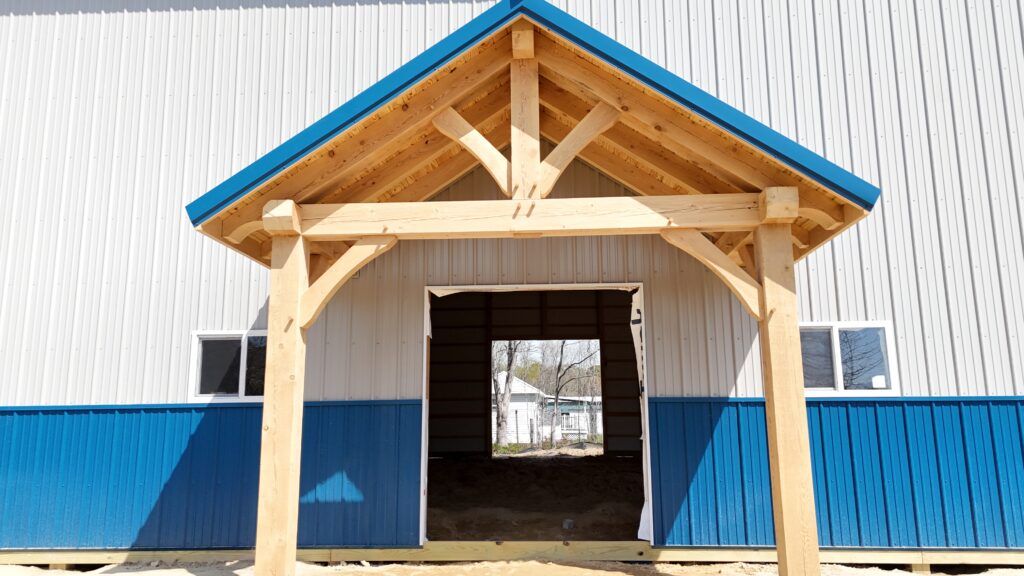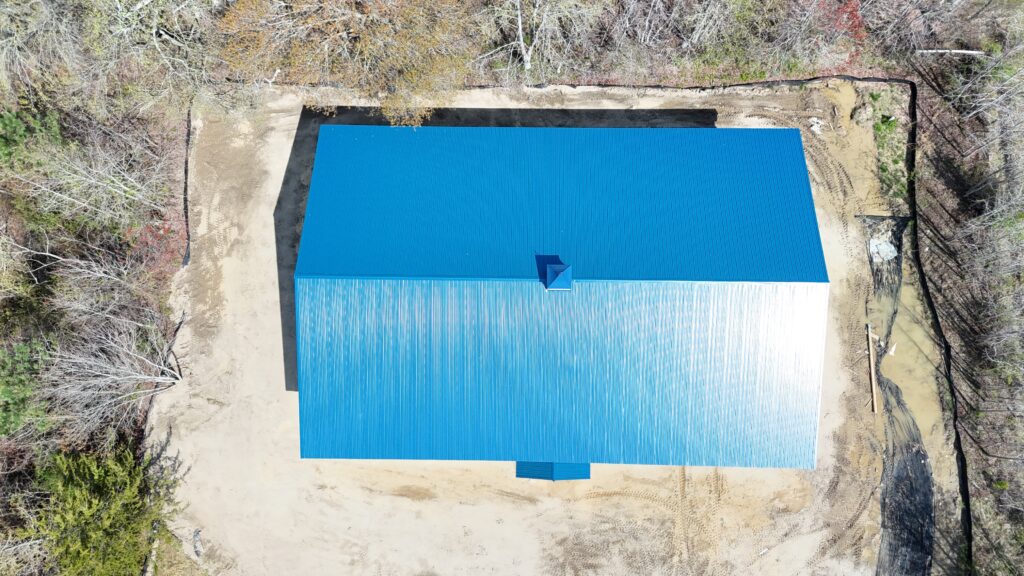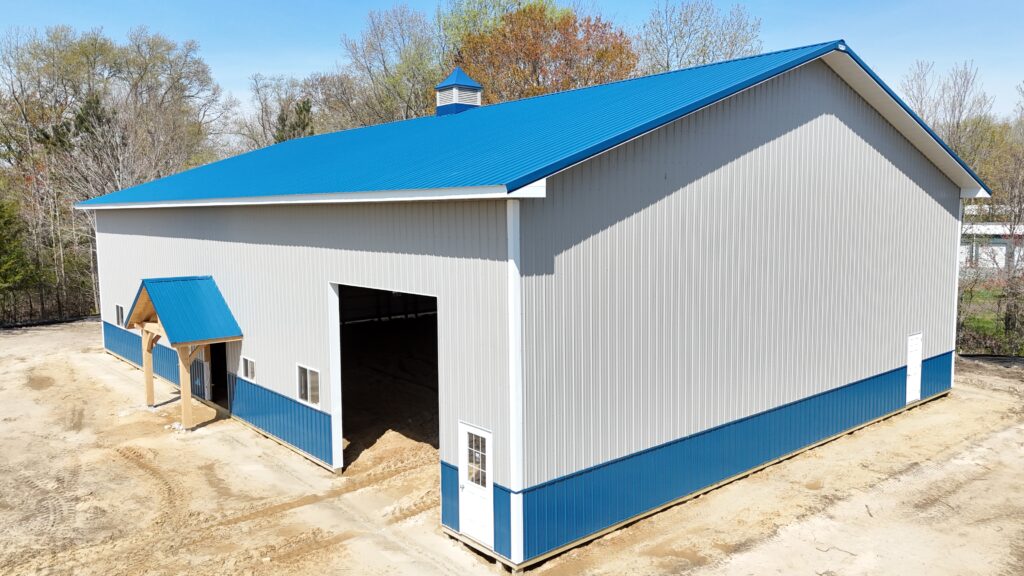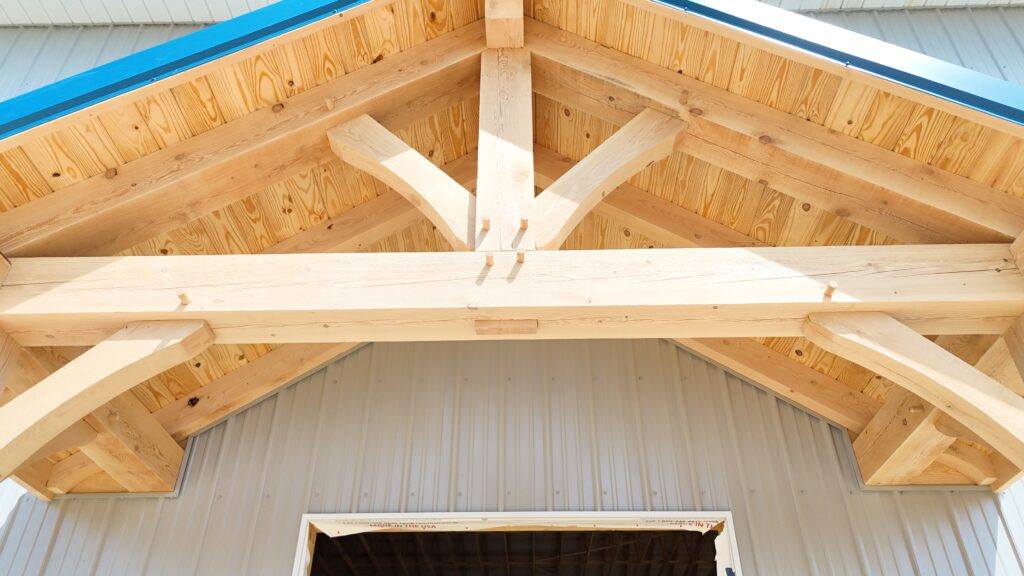Bishopville, MD
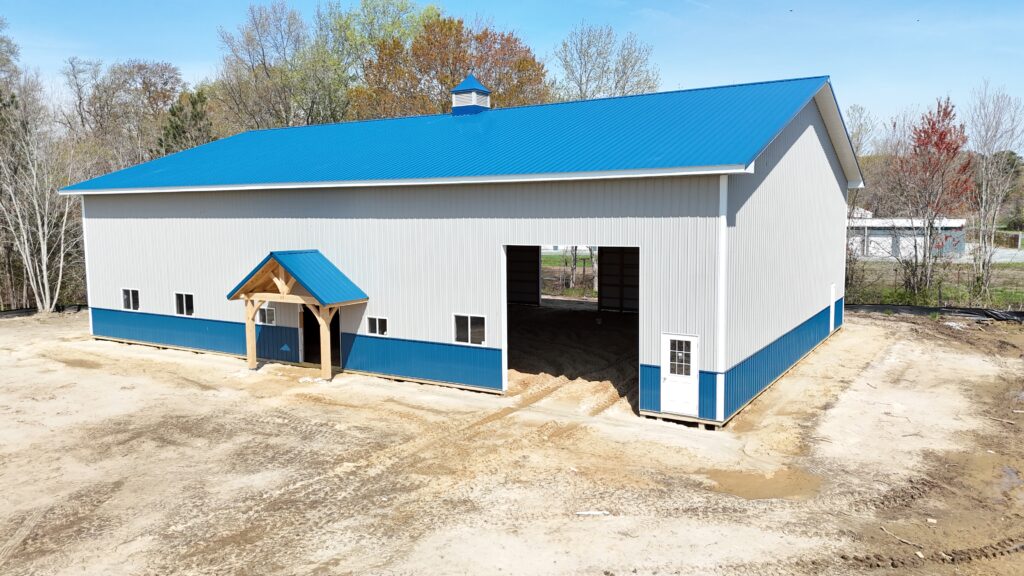 Click on the above image to view it in its full size.
Click on the above image to view it in its full size.
61′ x 91′ x 20′ Post Frame Building
4/12 Pitch Trusses @ 2′ o/c
24″ Overhangs on All Sides
4′ Wainscoting
House Wrap on Sidewalls
1- 14’x14′ Garage Door
1- 12’x12′ Garage Door
3- Flush Entry Doors
8- 4’x3′ Slider Windows
2- 3’x2′ Slider Windows
4′ Cupola
Reverse Gable Porch Roof w/ Timber Frame
24″ Overhangs on Porch Roof
Project #082FSTW24
Project Type:
Commercial, Work Shop
Year Built:2025
Project Size:61'x91'x20'
Project Square Feet:5551
Roof Color:Heron Blue
Siding Color:Ash Gray
Trim Color:Brite White
Project Image Gallery

