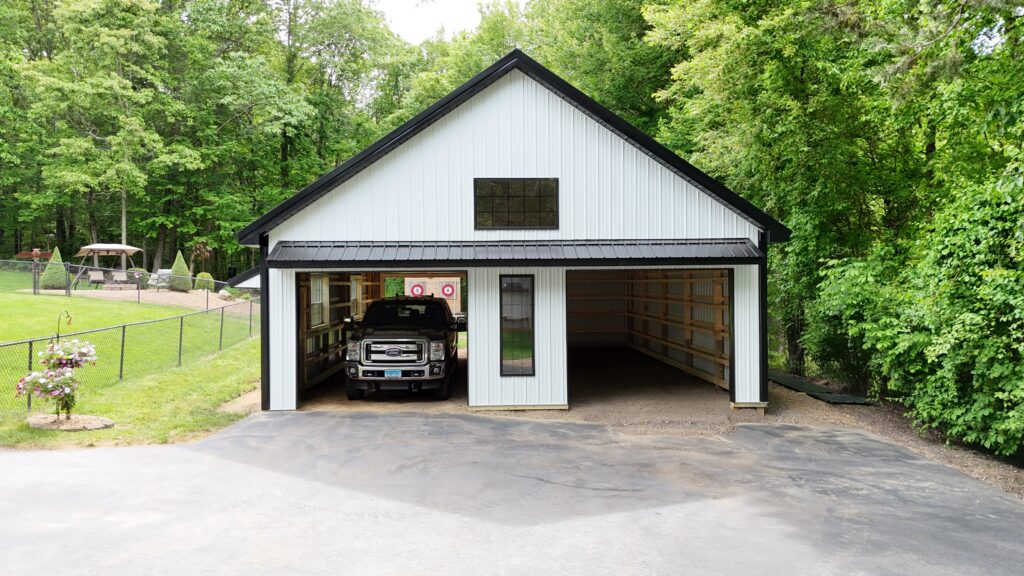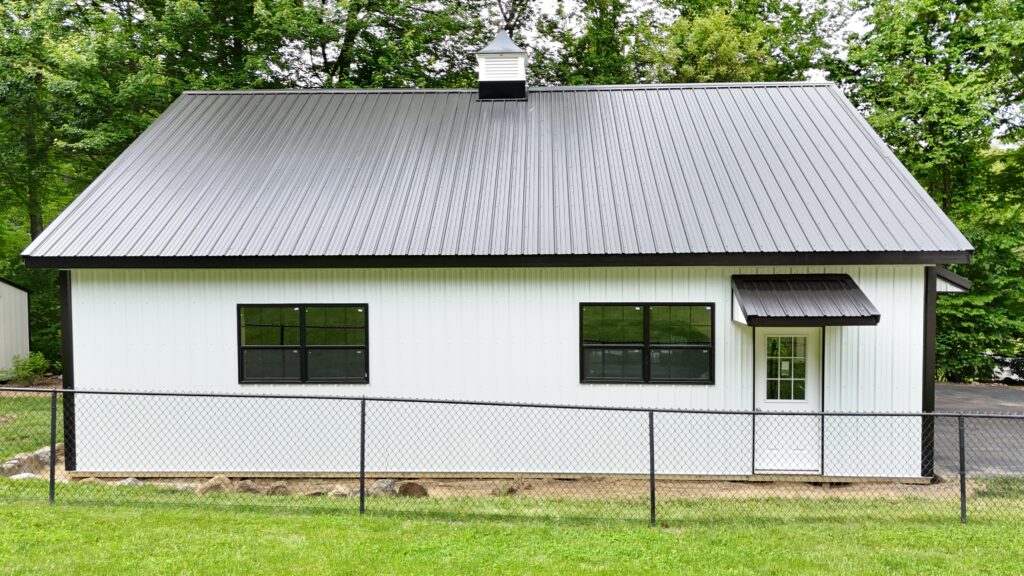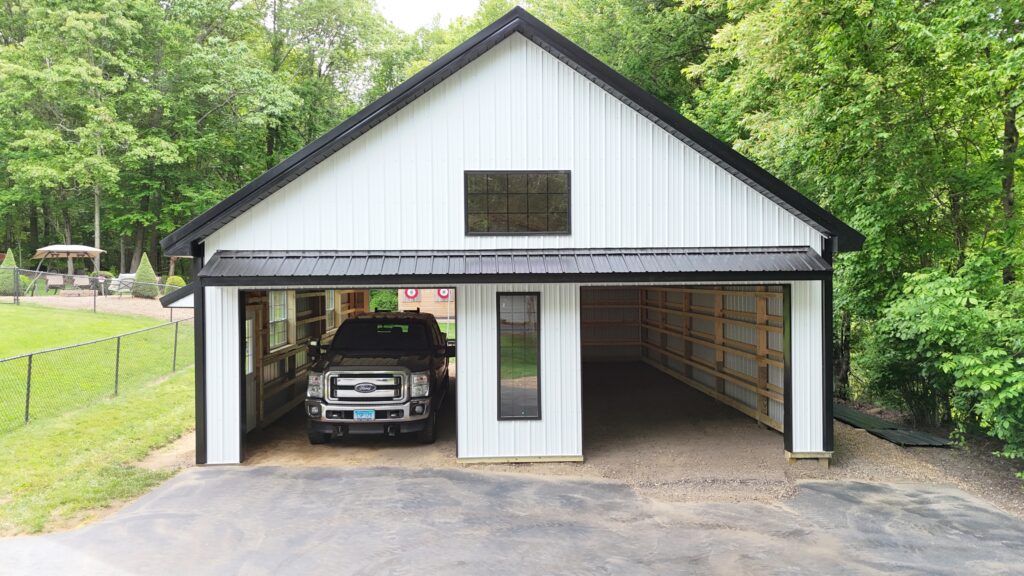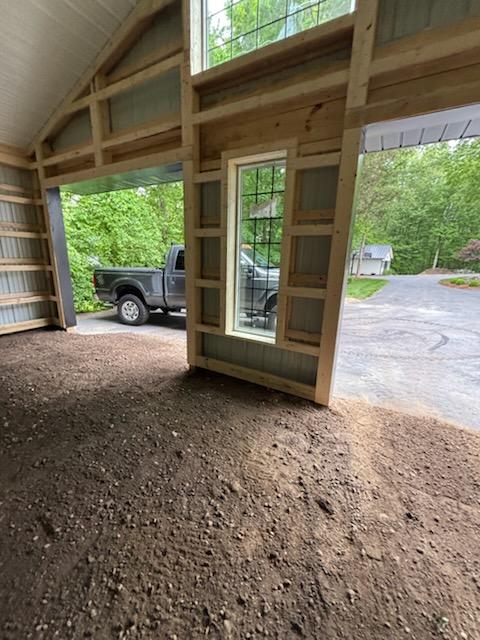Colchester, CT
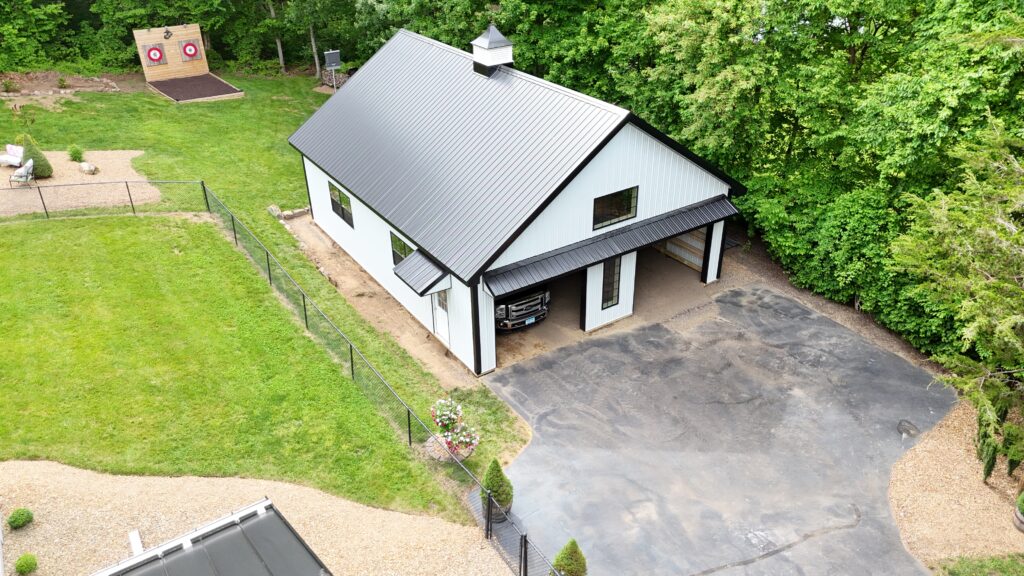 Click on the above image to view it in its full size.
Click on the above image to view it in its full size.
This 30′ x 40′ Post-Frame Garage in Connecticut was designed to stand out — pairing a Black Metal Roof with Brite White Siding for a classic timeless look. The steep 8/12 pitch roof gives it presence, while the black cupola and black windows add some custom style.
A 28′ eyebrow roof above the garage doors gives the front of this building some great character. Three 10′ x 8′ steel-insulated garage doors make it easy to pull in vehicles or equipment, and a 9-lite entry door with its own eyebrow roof provides protected side access.
With large twin black windows on the side, a tall vertical 2′ x 6′ window, and a bold 5′ x 6′ picture window in the front to bring in plenty of natural light. This post-frame garage is the perfect combination of function and standout design — ideal for residential storage or hobby use.
Building Specs:
-Size: 30′ x 40′ x 10′
-Roof Pitch: 8/12 with Trusses @ 4′ o/c
-Garage Doors: (3) 10′ x 8′ Steel Insulated
-Eyebrow Roof (Front): 28′ Above Garage Doors
-Eyebrow Roof (Side): 5′ x 3′ Above Entry Door
-Entry Door: (1) 9-Lite
-Cupola: 3′ Black
-Windows:
(2) Twin Black Windows
(1) 2′ x 6′ Vertical Black Picture-Frame Window
(1) 5′ x 6′ Black Picture-Frame Window
Project #052FELG24
