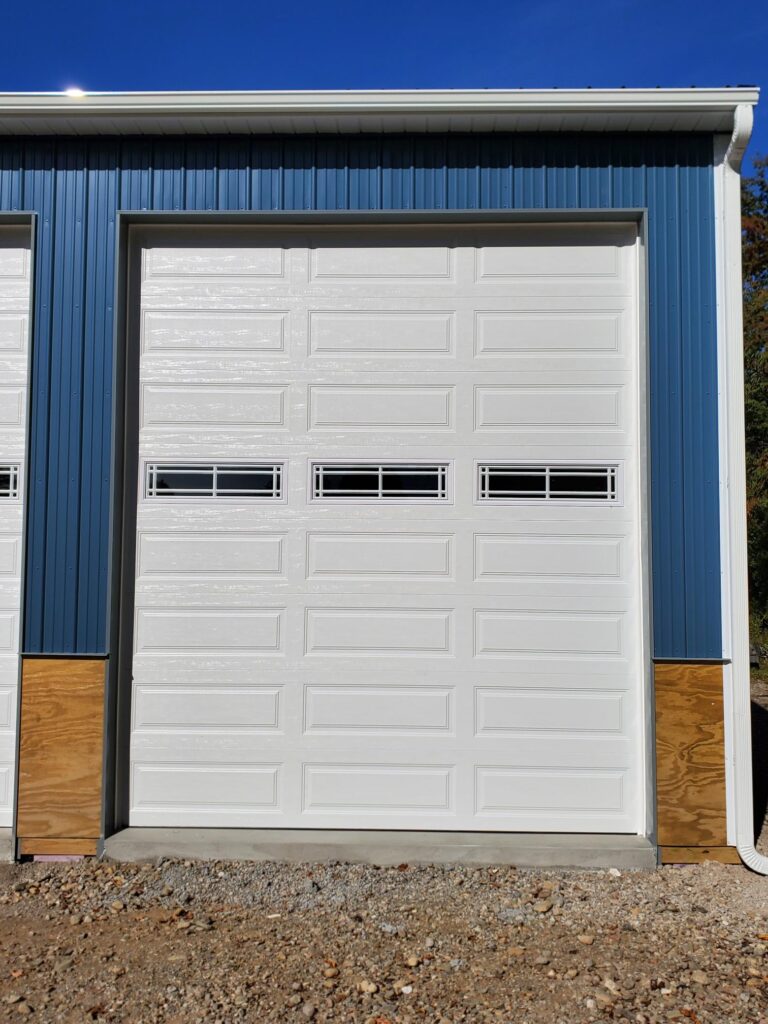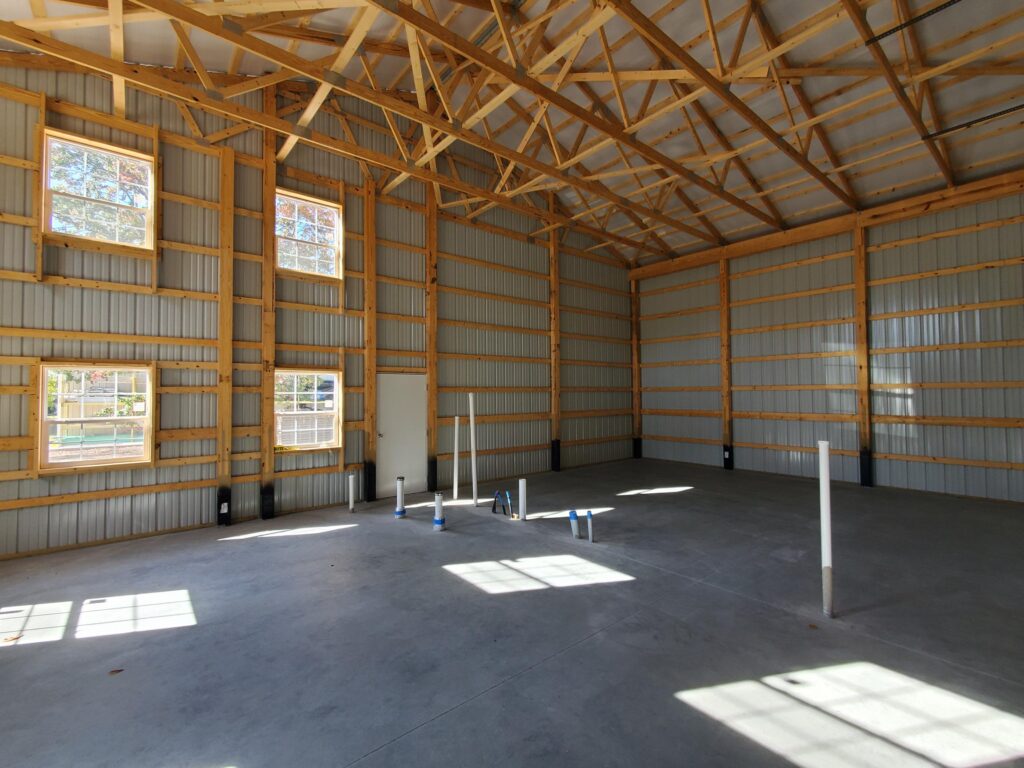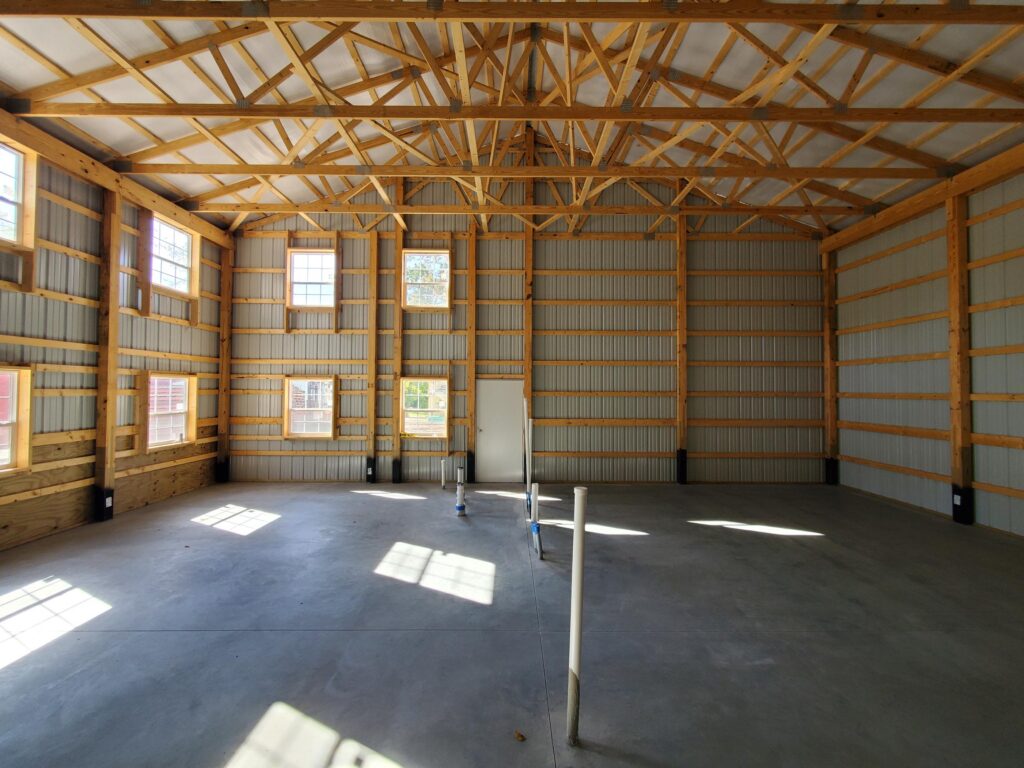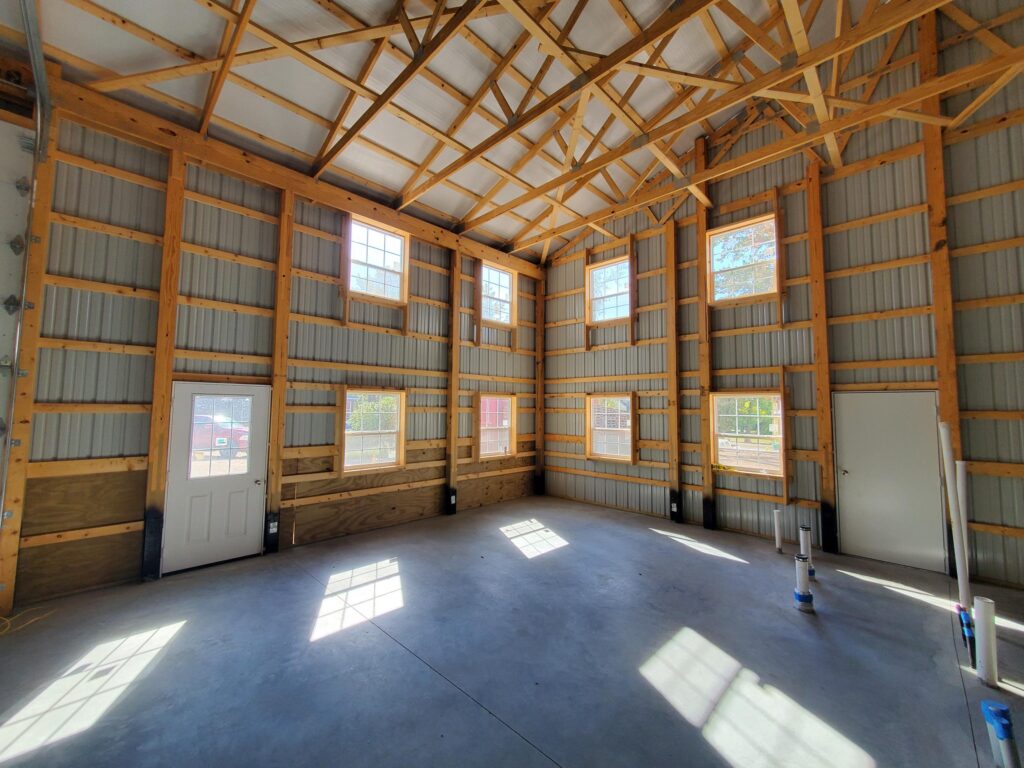Oak Ridge, NJ
 Click on the above image to view it in its full size.
Click on the above image to view it in its full size.
40′ x 80′ Warehouse + Office Combo
This head-turning commercial project proves just how versatile post-frame construction can be. With four large overhead doors along the front eave & a fifth on the back eave, the right half of this building offers warehouse space for a growing business. Inside, a dividing wall splits the interior to create functional office space and a future upstairs loft — complete with first- and second-floor windows that let in plenty of natural light.
.
The Ocean Blue siding, Slate wainscoting, and Brite White trim give the building a crisp look. To take it a step further, we installed 4′ treated plywood on the front eave for the customer to add stone veneer — a custom touch that will make this build a true showpiece. From layout to finish, this building blends commercial function and looks good to!
.
Features & Specs
• 40′ x 80′ with 16′ interior height
• 4/12 roof pitch
• 12″ overhangs eaves & flush gables
• 4-Ply Glulam Smart Posts (decay protection)
• Post-frame dividing wall with one side finished
• Patriot Panel 28 Gauge Painted Steel with Lifetime Warranty
• Radiant barrier roof insulation
• (5) 12′ x 14′ insulated steel-backed overhead doors (with Prairie 610 glass inserts)
• (1) 3′ x 6′8″ fiberglass 9-lite entry door (White)
• (1) 3′ x 6′8″ steel flush entry door (White)
• (8) 36″ x 44″ single-hung insulated windows with grids
• Wainscoting: 4′ Slate panel
• 4′ treated plywood wainscoting on front eave (future stone veneer)
• White Gutter & Downspouts
• 6″ concrete floor
.
Looking to add space for your business?
Call us today at (800) 331-1875 — we’ll help you design the building you need and the space you’ve earned.
.
Project # 013FELG25


















