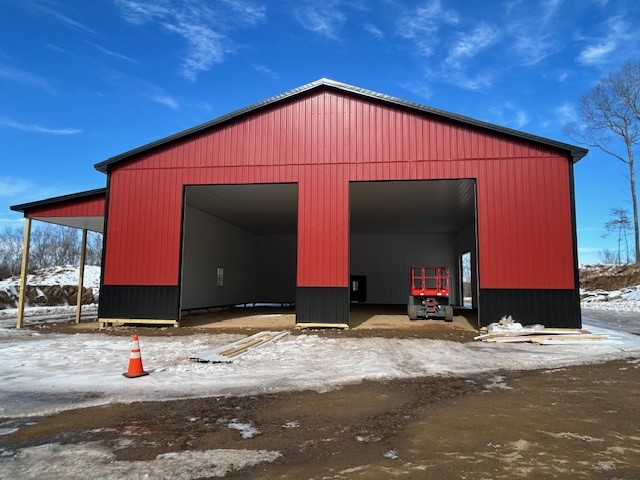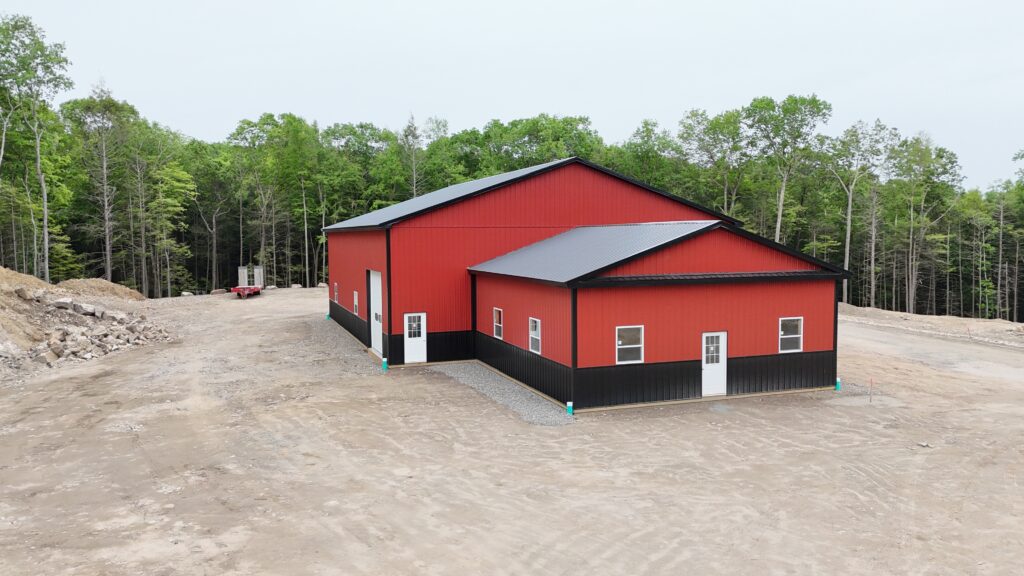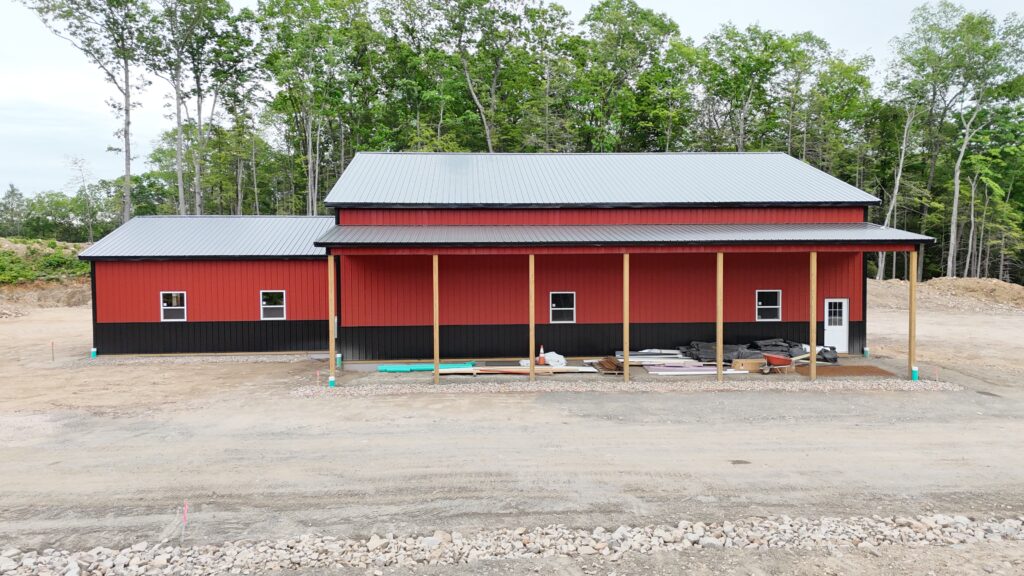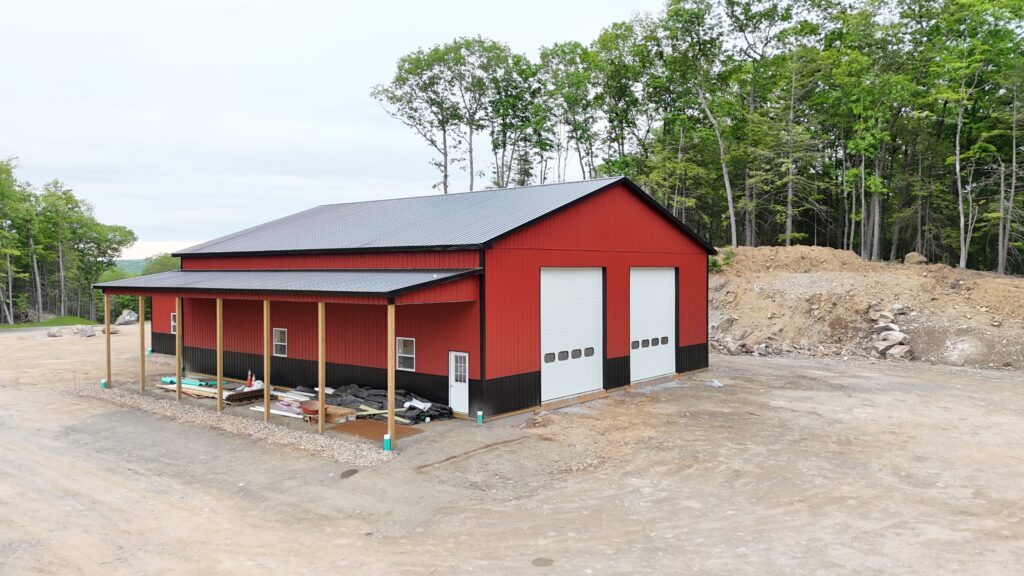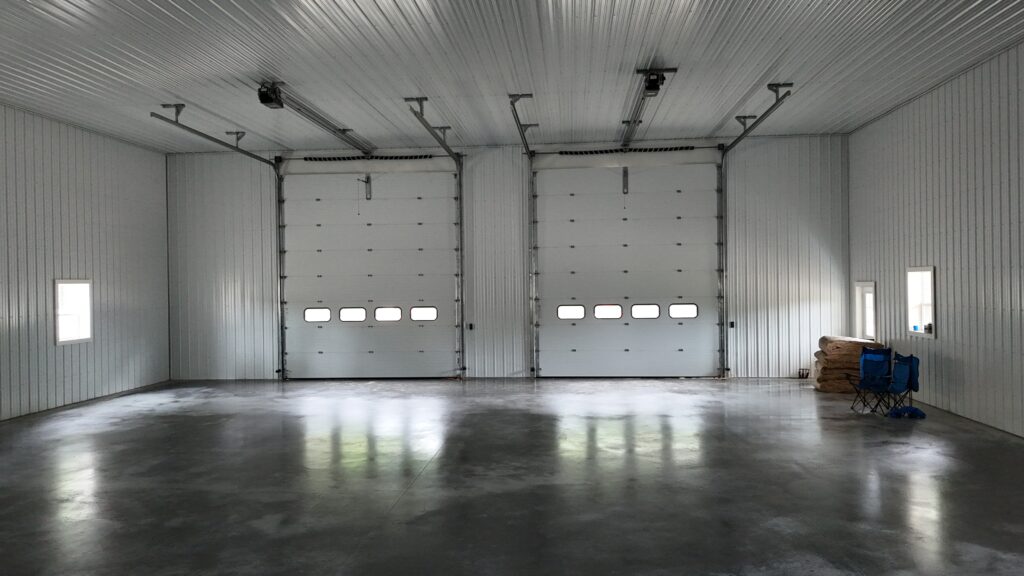Woodbury, CT
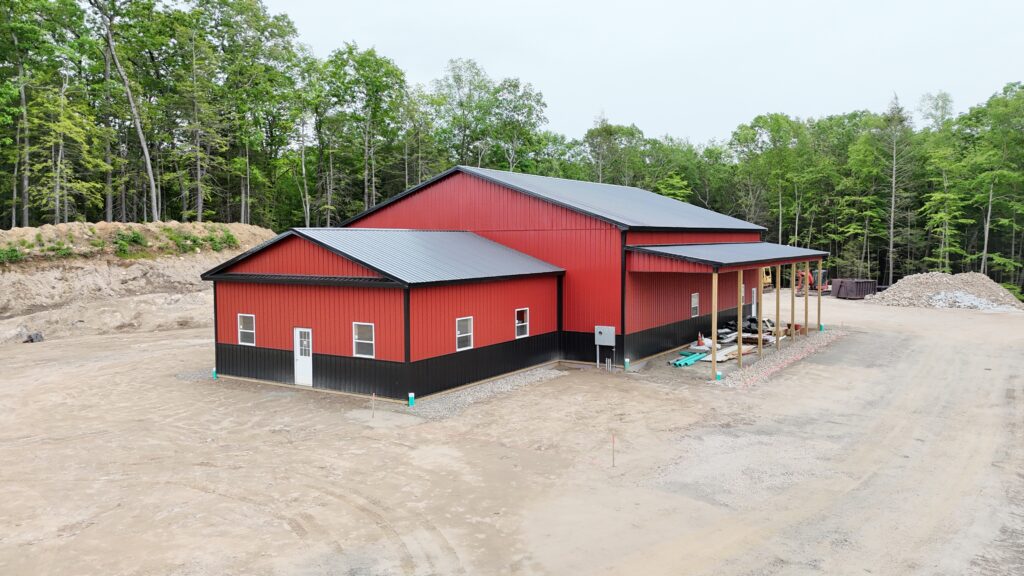 Click on the above image to view it in its full size.
Click on the above image to view it in its full size.
54′ x 64′ x 18′ Pole Building
4/12 Pitch Trusses @ 4′ o/c
12″ Overhang on All Sides
4′ High Wainscoting
12′ x 64′ Open Below Eave Lean To Roof
2/12 Pitch w/ Ceiling
32′ x 32′ x 12′ Addition Attached
4/12 Pitch Trusses @ 4′ o/c
12″ Overhang on All Sides
32′ Eyebrow on 1 Gable End
Project # 061FEJB22
Project Type:
Commercial, Work Shop
Year Built:2025
Project Size:54' x 64' x 18' w/ 12' Lean To & 32' x 32' x 12'
Project Square Feet:4480
Roof Color:Black
Siding Color:Red w/ Black Wainscoting
Trim Color:Black
Project Image Gallery
