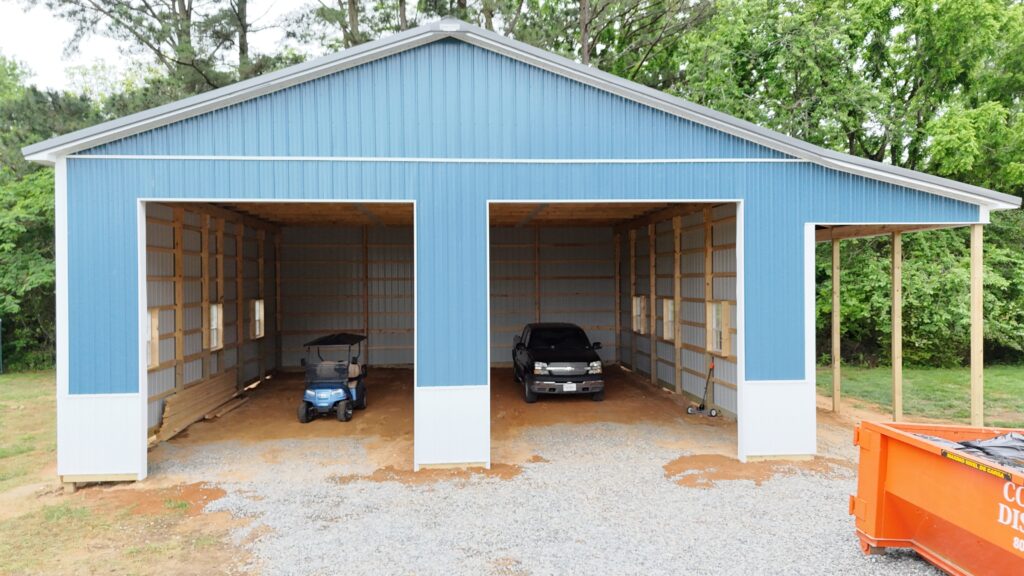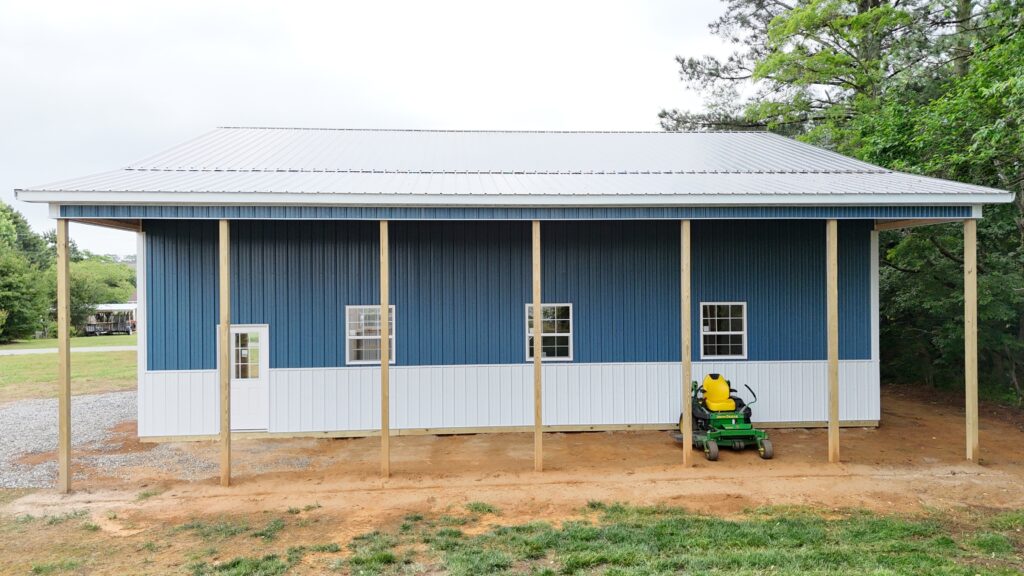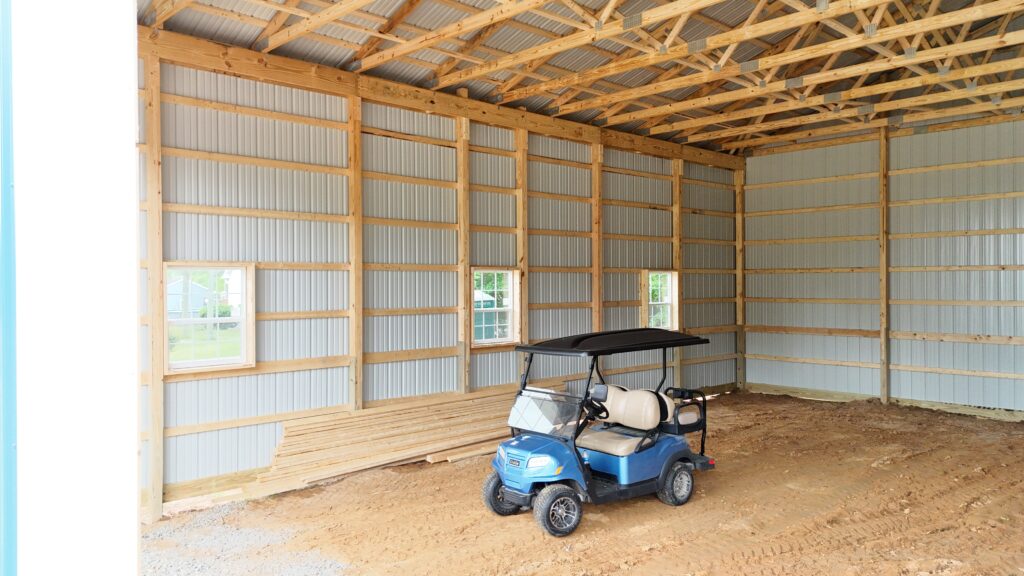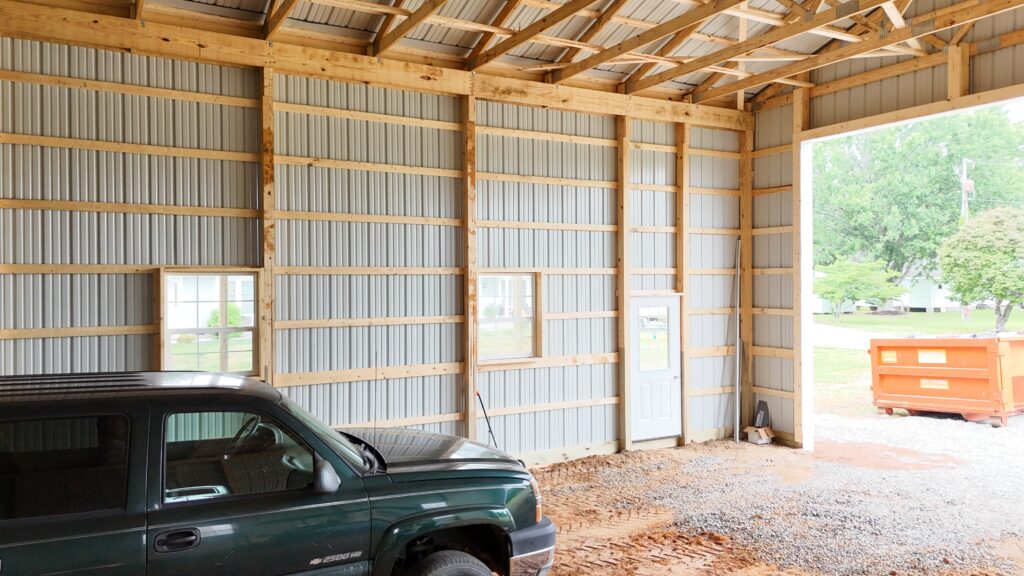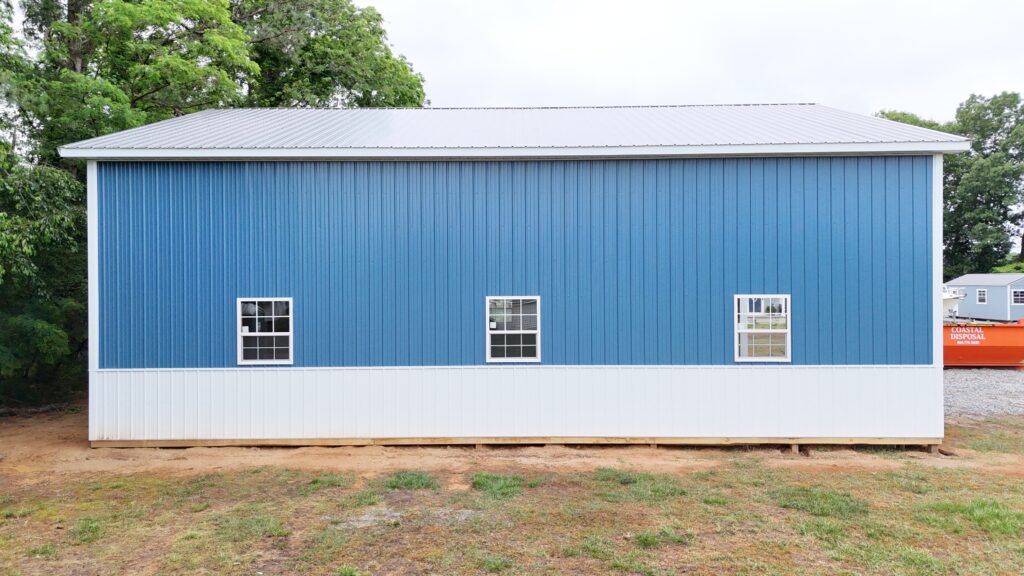Deltaville, VA
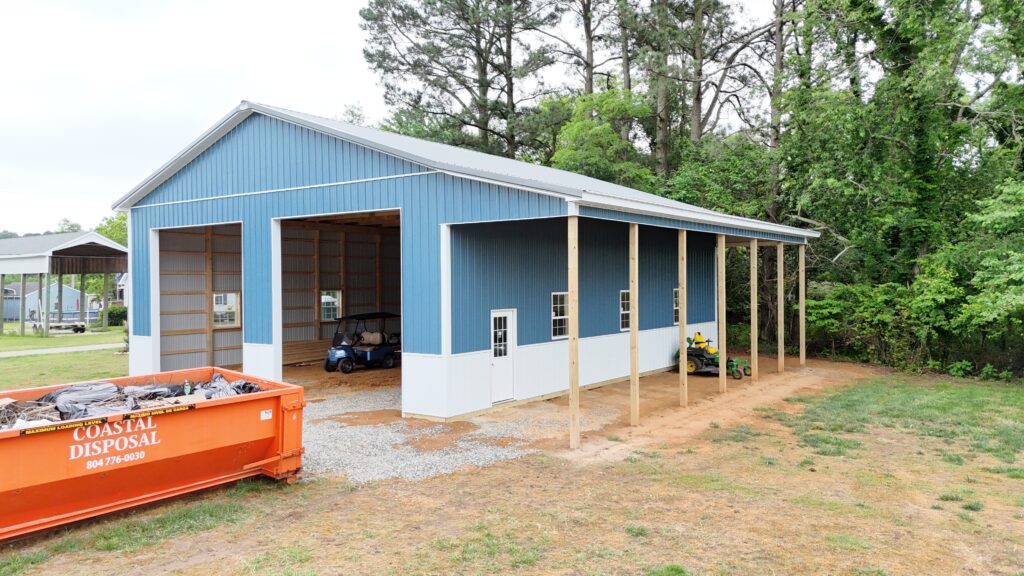 Click on the above image to view it in its full size.
Click on the above image to view it in its full size.
This 40′ x 48′ x 16′ post-frame building in Deltaville, VA was designed to provide practical, year-round storage with added exterior protection and curb appeal. It features a 10′ x 48′ open-sided lean-to, providing covered outdoor storage or workspace. The building is engineered with 4/12 pitch trusses spaced 4′ on center and includes 12″ overhangs on all sides.
Finished with 4′ of wainscoting for added detail, the structure includes two 14’ x 14’ garage doors, one 9-lite entry door, and six single-hung windows with grids to bring in natural light and ventilation. This structure offers a reliable and efficient solution for everyday storage needs.
Building Specs:
-Size: 40′ x 48′ x 16′ Post Frame Building
-Lean-To: 10′ x 48′ Open-Sided
-Roof Pitch: 4/12 with Trusses @ 4′ o/c
-Overhangs: 12″ on All Sides
-Wainscoting: 4′ on all sides
-Garage Doors: (2) 14′ x 14′
-Entry Door: (1) 9-Lite
-Windows: (6) Single-Hung with Grids
Project # 009FEBS25
